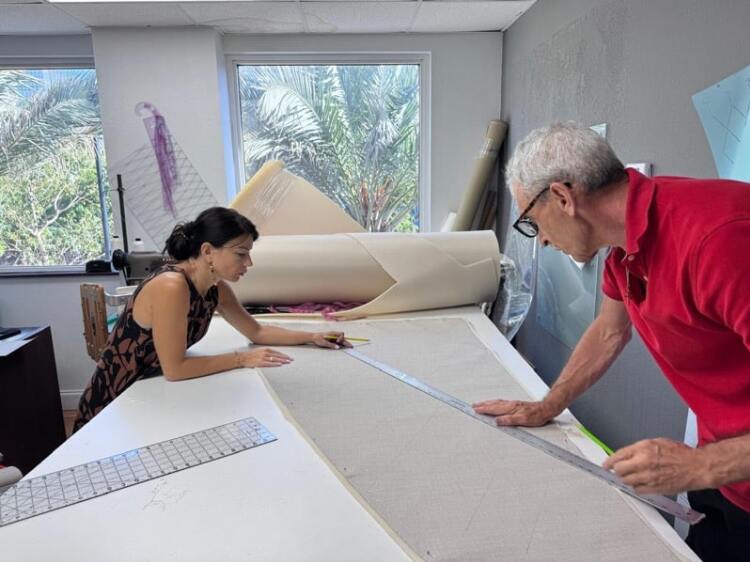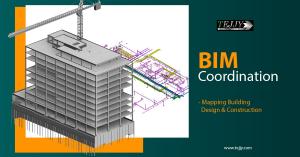
Making BIM a priority at pre-construction will help to eliminate inappropriate building designs, enabling stakeholders visualize conflicts & coordinate clashes.
— Sukh Singh
ROCKVILLE, MARYLAND, USA, April 29, 2022 /EINPresswire.com/ — Building Information Modeling provides construction aesthetic, structural integrity and engineering excellence. The technology helps to visualize conflicts, analyze structures, improve construction scheduling, estimate costs, and enable MEP clash coordination. Outsourcing BIM services for construction helps AEC professionals to look at the projects through the precise 3D model.
Questions that frequently come up:
• What would happen if BIM coordinators are missing onboard?
• What if there is no competent BIM team?
• How visualize clashes at an early design-build stage?
Making Building Information Modeling a priority at pre-construction will help to eliminate inappropriate building designs. This would let AEC stakeholders visualize conflicts and coordinate clashes at an early design-build stage for avoiding disruptions in the project schedule.
How does BIM Coordination Help to Map Building Design & Construction?
Sukh Singh, the Vice President of Tejjy Inc. BIM Service Company in USA stated – “BIM modeling helps to map and quantify the physical aspects of a structure. BIM technology is a part of everything starting from building design, and construction of a structure to facility management. The core objective or the magic formula to our success of BIM is quite simple. Quantify the building as possible and use the data for improved decision-making about facilities management.”
Fundamental Approach to Modern Architectural Design:
U.S. construction sector’s BIM usage summer 2019 statistics revealed that 49% of the surveyed builders use BIM technology in their companies for project visualization. Today architects are using Building Information Modeling for creating exceptional buildings. The business benefits of Building Information Modeling are so significant that architectural firms cannot ignore this technology in their construction project workflow. The powerful process of BIM implementation enables architectural engineers to think out of the box and sharpen their skills. Building Information Modeling provides architects with the power to exceed basic design principles and focus on future designs. Harnessing the power of BIM modeling services, architects design impressive buildings for clients, enabling them to create buildings with enduring legacies. They visualize building in 3D including width, height and depth. BIM also enables them to visualize construction with 4D construction simulation as well as 5D cost estimates. Through 6D BIM, architectural professionals analyze the environmental impact of the building in due course of time. This helps to find energy-efficient materials and effective regenerative design features.
Benefits of BIM Data Development throughout Project Lifecycle:
• Parametric Relationship & Model Dependency
• Space Planning & Complex Spatial Connection
• Energy Analysis
• Daylight Analysis
• Calculating the Cost & Number of Building Materials
• Virtual Clash Detection & Resolution
Necessity for Structural Design Analysis:
Building Information Modeling is also significant for structural design analysis. The 3D modeling technique facilitates structural engineering professionals to design, detail, document and fabricate structural systems. Transforming the method of visualizing and managing components, BIM structural engineering services help to coordinate data and enhance 3D visualization. Collaborative BIM standing between the design and technical team helps engineers create improved structural models. Structural engineering data being a part of the BIM model are in the form of a geometric model, object modeling, calculation, finished element analysis and a technical description.
Benefits of Structural Analysis with BIM:
• Structural Load Calculation
• Wind Load Simulation
• Design Validation
• Quantity Takeoff & Estimation
• Energy Performance
• Budget Evaluation & Risk Management
Optimized Design-Build Process for MEP Services:
The intelligent BIM model facilitates the design-build systems with improved efficacy providing stakeholders with a clear idea of design. As a result, MEP Service professionals can modify the design for achieving the desired outcome, minimizing the risk of costly changes at later stages. Various design options are simulated & analyzed for developing cost-effective MEP clash detection and MEP coordination.
Benefits of Design Analysis for MEP Services:
Mechanical Ducting:
• Load Analysis & CFM Calculations
• Sizing of Ducts & Terminals
• ESP Calculation & Pressure Loss Report
• Optimized Duct Routing, Damper Selection, Pipe Sizing & Layouts
Electrical:
• Lighting Circuit Voltage Drop Calculation & Cable Sizing
• Load Balancing & Calculation
• Earth Fault Loop Impedance for Circuit & Energy Analysis Layouts
• Cable Tray Routes – Medium & Low Voltage
Plumbing:
• Assigning Fixture Units
• Layout Generation
• Pipe Flow Calculations
• Pipe Sizing & Pressure Drop Calculation
Why invest in this technology?
Goodness is the only investment that never fails. Such is the power of BIM that never loses value, in the long run, providing risk mitigation, cost reduction and saving of time. There is no diminishing return on investment (ROI) from BIM engineering services. Implementing architectural, structural and MEP BIM services at the design development stage helps AEC professionals to get an edge over competitors. Grab the innovative digital technology and never feel deceived at any stage of the construction project lifecycle. Tejjy Inc. is one of the best BIM Service Providers in USA, serving the AEC industry for the last 15+ years in Florida, Maryland, DC, Virginia, Baltimore, and other areas with clash detection in Revit and BIM coordination drawings. To obtain MEP BIM Coordination Services in Architectural, Engineering and Construction projects, contact Tejjy Inc. at 202-465-4830 or [email protected].
sukhchain singh
Tejjy Inc.
+1 240-595-4210
[email protected]
Visit us on social media:
Facebook
Twitter
LinkedIn
Other
Connected BIM – The Future of AEC Industry
![]()
The post BIM Coordination – Mapping Building Design & Construction first appeared on Reality Syndicate Viewers.

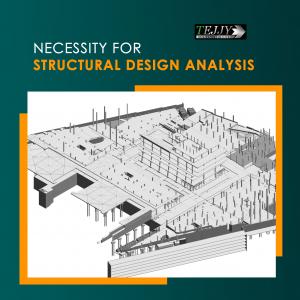
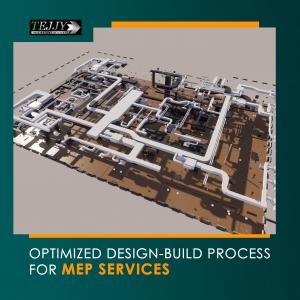
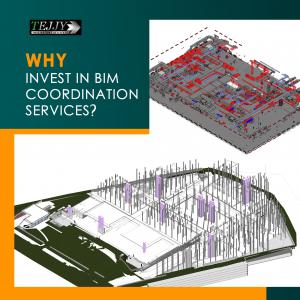
 ,
,



