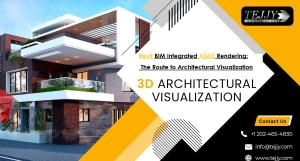
Tejjy Inc. Uses Revit BIM Modeling & A-360 Rendering for Architectural Visualization
— Sukh Singh
WASHINGTON DC, MARYLAND, USA, April 13, 2022 /EINPresswire.com/ — Building Information Modeling happens to be the foundation of digital transformation in the architecture, engineering, and construction industry. Compelling renderings are significant for successful design and conceptualization. Using Revit BIM integrated with A360 Rendering, architectural visualization helps impressive photorealistic rendering from basic layout to material usage, lighting and environmental effects. About 60% of the architects report that BIM is used for more than half of their projects, and that will grow by 89% by 2024.
Tejjy Inc. – one of the proficient BIM service providers in the USA also adopts this technique of operation to facilitate architectural, engineering and construction professionals in exterior rendering, 3D plan and interior rendering. Combining Autodesk Revit and A360 Rendering software applications, stunning and high-quality visualizations are produced from building design and modeling. Tejjy BIM MEP engineers navigate through an interactive panorama of building designs, enabling clients to walk through the property on the web.
Sukh Singh, the Vice President of Tejjy Inc. stated – “BIM engineers of our company create building structure at the preconstruction stage with Revit BIM services and A 360 Rendering software application. Our BIM consultants portray an existing, under construction project as well as a building in the planning stage. Starting from the stage of design development to final built, we integrate architectural BIM modeling services with Revit and A360 design for enabling real estate development.”
Revit BIM – Integrates Architectural Design, Engineering & MEP Model
Revit is one of the software applications for creating a BIM-based model. Combining the architectural design, structural engineering design and MEP models, Revit BIM software facilitates designers, builders and project managers to streamline documentation, using specialized tools in a unified BIM environment through 3D modeling, 4D construction scheduling, 5D cost estimation, 6D sustainability and 7D facility management.
Benefits of Revit Modeling with A360 Rendering:
• Accessibility across software platforms like Android, IOS & Windows
• 360-degree visualization of on-site project deliverables
• Improved visualization with Zoom In, Zoom Out, Pause & Play 360 Content
A360 Rendering – A Central Workspace in the Cloud:
A 360 rendering provides a central workspace in the cloud for project content along with the people working on it. The software delivers the best method of letting clients peep into the project as if they are walking. The immersive technology acts as a game-changer with audiovisual simulation and augmented reality while looking at the property from the inside and gathering contextual information. AEC clients or prospects get acquainted with every single corner of the property and specialize in stitching panoramic images for creating a tour with customized navigation.
Benefits of A360 Rendering:
• Visiting tour without moving from home
• Takes no specific knowledge for understanding space
• Enables clients to get a grasp of the reality
How does Tejjy Inc. Define Categories of Rendering?
• Intention – Before the start of rendering work from a technical standpoint, BIM engineers think of the product intent and the elements.
• Model Creation — Experienced Revit MEP BIM consultants of Tejjy Inc. know that for a good rendering, it is significant to have a good model. A well thought out design contains adequate details and components that are easy to display, highlight, and explain visually.
• Composition — Best way of thinking of rendering is digitally generated photography. All principles applying to how viewers read and react to a photograph also apply to a rendering, encompassing values of framing, lighting, composition, etc.
• Rendering —Balance is required to know whether the image is effective as a visual communication tool and the way the tools are used in a rendering environment.
A 3D BIM modeler of Tejjy Inc. mentioned – “We deliver marketing presentations with Revit & A360 rendering services to capture visitors’ imagination and provide a realistic feel of the construction layout. AEC stakeholders, including urban planners, architects, construction companies and home buyers derive advantages from our 3D models for architectural visualization.”
BIM Revit Architecture & A360 Rendering – A Game Changer for Property:
Interactive 3D BIM modeling and A360 Rendering & video walkthrough influence the model for testing the consequence of changes before construction. Using the techniques BIM modelers reduce rework, boost safety, decrease labor cost, meet project deadlines, resolve construction problems and enhance project delivery. To know more about architectural 3D modeling and rendering, get in touch with Tejjy Inc. BIM architectural engineering and Revit MEP Modeling firm in USA at 202-465-4830 or info@tejjy.com.
sukhchain singh
Tejjy Inc.
+1 240-595-4210
info@tejjy.com
Visit us on social media:
Facebook
Twitter
LinkedIn
Other
New Emerging Trends in Architectural Design – A Promise to Sustainability | Tejjy Inc.
![]()
The post Revit BIM Integrated A36O Rendering – The Route to Architectural Visualization first appeared on Social Gov.
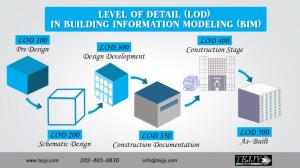
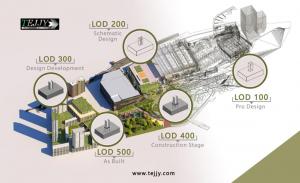
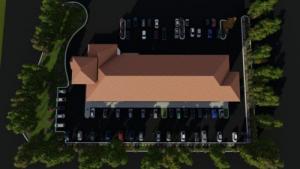
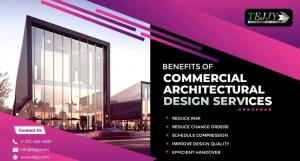
 ,
,

